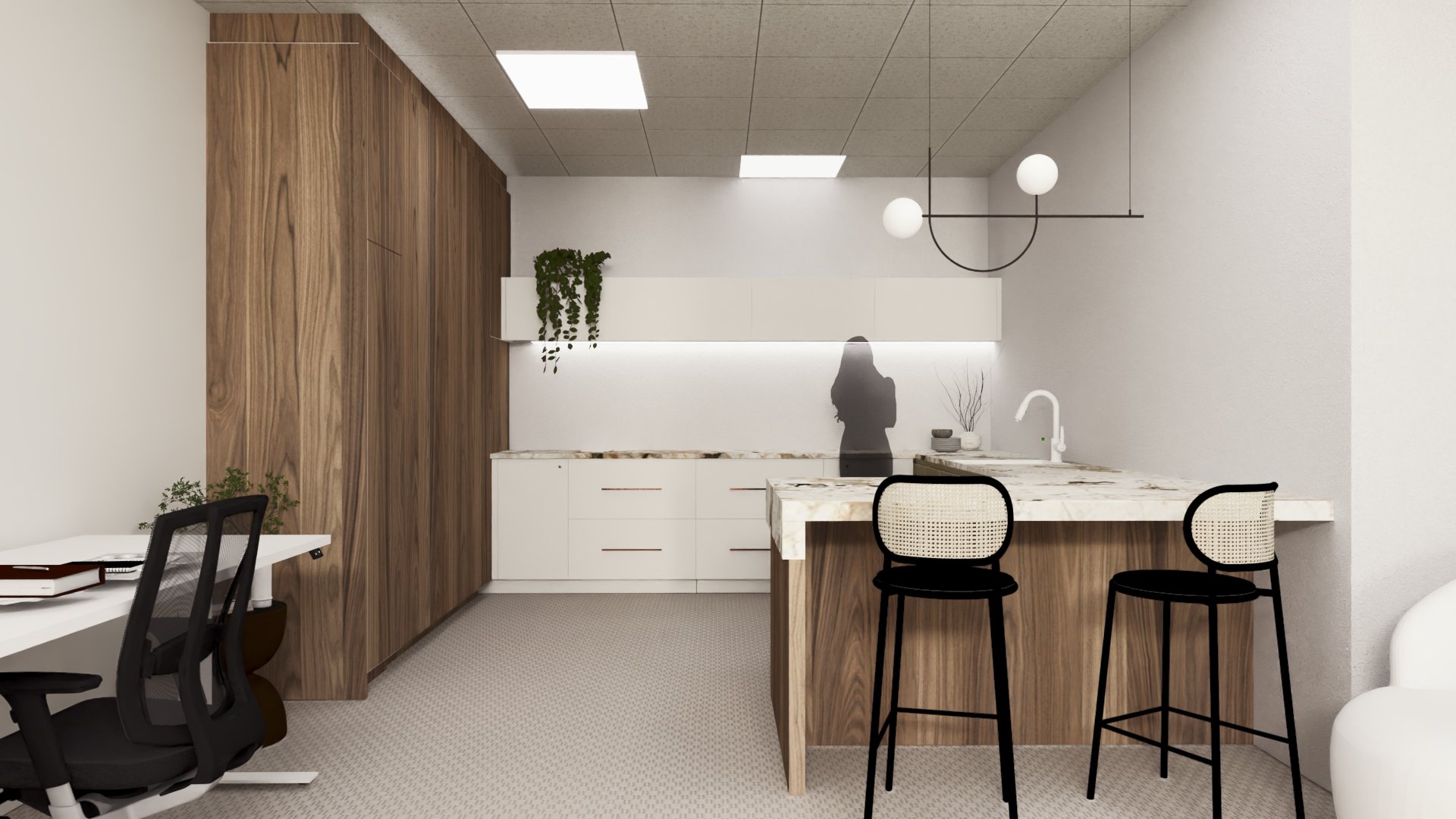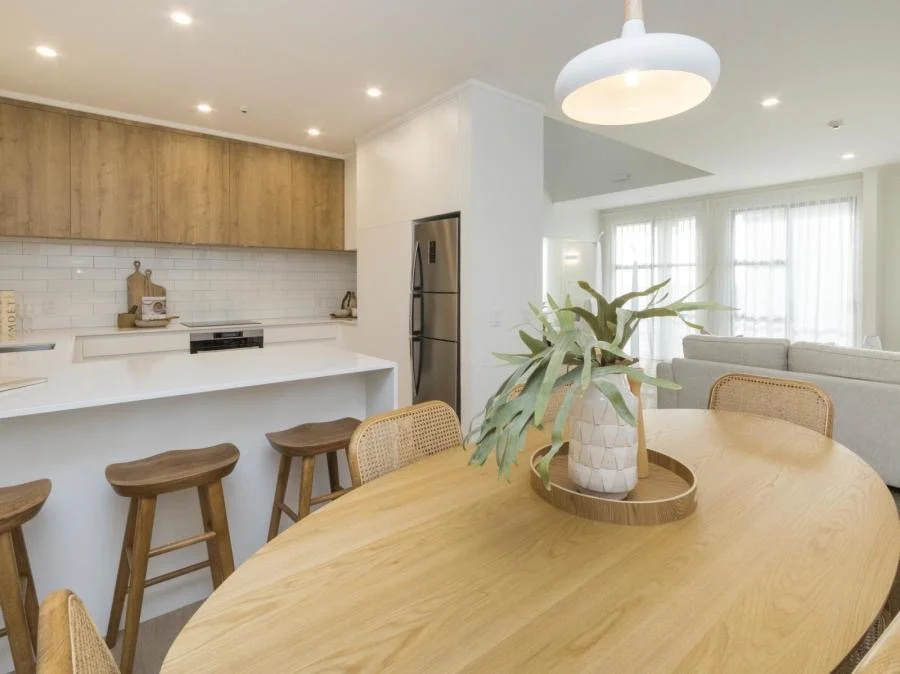
The Process.
When To Engage The Good Grove Design Studio;
Need help but don’t know when to engage?
Have a look below at our project time line. Use this as a guide for your ideal journey with thoughtful communication and traditions between sub trades.
-
30 Minute Discovery Session
Site visit
Site measure (if required)
Measurements
Engagement briefing and what to expect.
Our Design Process
Now that you know when to engage us, get to know the process.
We understand that every project is different but here is a generalised guide of how the design process may pan out.
01. Discovery Session
In our complimentary discovery session we will come to you, look at your existing house and / or new build ideas and identify the areas where you might be assistance.
We will help you establish your style and get clear on what you need so we can bring your look and ideas to life.
Once your discovery session has concluded and scope of work has been identified a joinery price estimate will be organised for you, this will be sent to you with your design package.
02. Design
We take all the information gathered from the discovery session then develop and refine it all to create your personalised conceptual package!
This is really where the fun begins!
In this stage you will get fully refined concept plans with some 3d renders to indicate the overall look of the kitchen or joinery piece designed. This will include 3 free revisions to the plan to make sure it’s reflects all your needs and requirements perfectly.
At this stage you can choose to take this package to a joiner of your choice to engage in the construction stage independently.
Or alternatively continue on with The Good Grove and we will take care of the manufacturing and sub trade management while we see the project through to completion. This is our preferred method to take full advantage of trade discounts and continue to support the suppliers and brands that we work closely with!
-
Your design package includes:
Floor plan
Elevations
3D renders
Lighting/Electrical plan
Specifications guide
Personalised shopping list
Contact form for preferred sub trades and suppliers
Intermediate projects starting from $2,500 + GST
03. Delivery
So you decided to continue with us throughout the manufacturing stage !
We take each space and develop it further into full documentation and working drawings for your builder / architect and most importantly joiner to manufacture and build from.
Don’t forget, you even get lighting plans and full specifications schedules of everything as well as a full list of sub trades details used for easy contact in the future.





